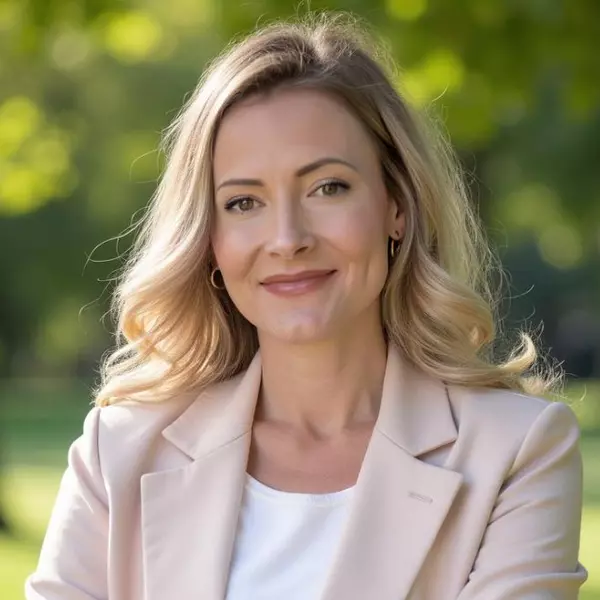For more information regarding the value of a property, please contact us for a free consultation.
Key Details
Sold Price $1,900,000
Property Type Single Family Home
Sub Type Stick Built
Listing Status Sold
Purchase Type For Sale
Square Footage 2,707 sqft
Price per Sqft $701
Subdivision Silver Sage
MLS Listing ID 824861
Sold Date 10/21/25
Style Ranch
Bedrooms 3
Full Baths 1
Half Baths 1
Three Quarter Bath 1
Year Built 2000
Annual Tax Amount $7,992
Tax Year 2024
Lot Size 0.830 Acres
Acres 0.83
Property Sub-Type Stick Built
Property Description
The Silver Sage subdivision is nestled in between the Slate River and the 15th and 16th holes which is home to the Robert Trent Jones II golf course. 101 E Silver Sage Drive was designed by renowned architect Robert A.M. Stern and has 2707 square feet of interior square footage and 540 square feet of covered porch. Three spacious bedrooms, 2.5-baths, 2 car garage and garden shed are all situated on .83 acres. There are 2 fireplaces; a gas fireplace in the Owner's Suite and a wood burning fireplace in the Great Room. The Chef's kitchen features an island surrounded by a Viking 6-burner gas cook-top and oven; Bosch double oven and dishwasher; Traulsen refrigerator/freezer; Thermador vent hood and bread warmer; Sharp Carousel built in microwave; Kenmore Ice Maker and a Delta Smart Touch pull down kitchen faucet. The Owner's en-Suite is located on the ground level and the bathroom includes a double vanity, jetted tub, cedar sided walk-in closet and 3 additional closets for storage. A flex space in between the kitchen and Owner's Suite has a wet bar and could be used as an office, den, game room or TV room. The upper level of the home has 2 large bedrooms that share a 3/4 bath and several storage closets. The interior of the home was painted and the exterior wood trim was re-stained in May 2022. The best part of this home is the 540 square foot covered porch on the back side of the residence where you'll sit for hours enjoying beautiful views in every direction. A Vitasalus whole house water purification system is in place and the home has in-floor heat as well as the garage. All Silver Sage homeowners enjoy fishing rights on the Slate River.
Location
State CO
County Gunnison
Area Crested Butte Rural
Zoning Residential Single Family
Rooms
Basement Crawl Space, Permanent
Interior
Interior Features Window Coverings, W/D Hookup, Wet Bar, Vaulted Ceiling, Granite Counters, Jetted Tub, Pantry, Walk In Closet, Garage Door Opener
Heating Floor Radiant
Flooring Carpet-Partial, Hardwood, Tile
Fireplaces Type Bedroom, Gas Logs, Living Room, Stove Insert
Furnishings Unfurnished
Exterior
Exterior Feature Covered Porch, Landscaping, Shed/Storage
Parking Features Attached Garage
Garage Spaces 2.0
Utilities Available Cable TV, Electric, Internet, Natural Gas, Phone - Cell Reception, Phone - Landline
View Mountains, Stream/River
Roof Type Asphalt
Building
Story Two Story
Foundation Crawl Space, Permanent
Sewer Public Sewer
Water Shared Well/Spring
New Construction No
Schools
Elementary Schools Crested Butte Community K-12
Middle Schools Crested Butte Community K-12
High Schools Crested Butte Community K-12
Read Less Info
Want to know what your home might be worth? Contact us for a FREE valuation!

Our team is ready to help you sell your home for the highest possible price ASAP

Get more information

Broker Associate | ER DRE CO 100089210, CA 01991008
+1(970) 880-0823 | rachel@movemetoswco.com



